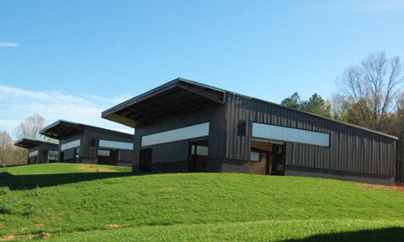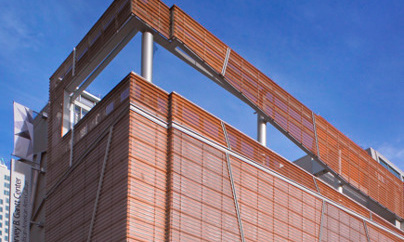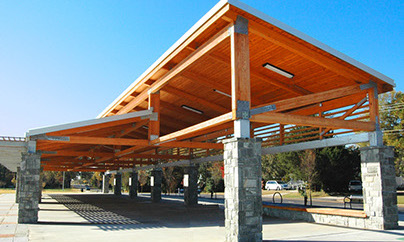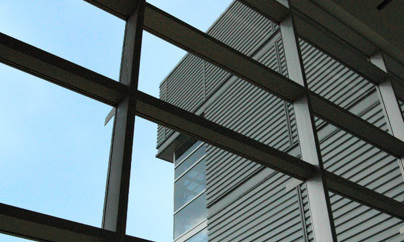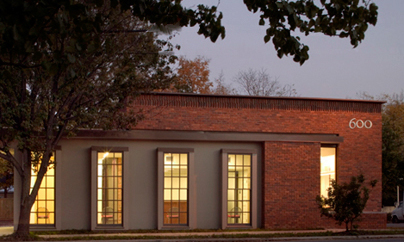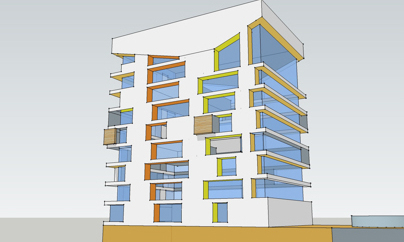Park Washhouses
Six new camp and picnic area washhouse buildings and the complete renovation of four existing camp washhouse buildings were included in the scope of this project. Materials and forms consistent with the architecture of the existing 1930’s park buildings were utilized both for visual continuity and to achieve approval from the State Historical Preservation Office for construction within this Registered Historical Site. Existing park infrastructure was reused where possible, but the project also included new septic fields and significant expansion of water and electrical service. LOCATION: Raleigh, NC. SIZE: 4,222 s.f. COST: $1,003,260. COMPLETION: 2004. CLIENT: NCDENR - Division of Parks and Recreation. ARCHITECT-OF-RECORD: A company purchased by Mayowa Alabi. DESCRIPTION OF SERVICES: Full architectural design services (conceptual design to construction administration) on new washhouse and toilet buildings, renovation of existing toilet buildings, extension of utilities to new facilities, demolition of some existing facilities and addition of new septic field.


