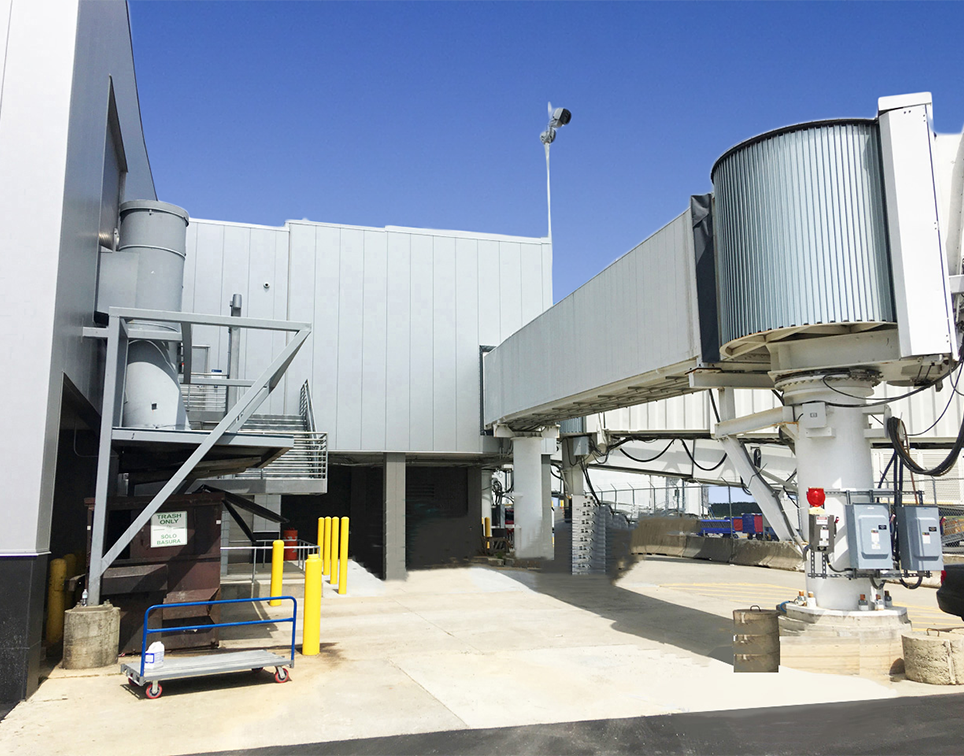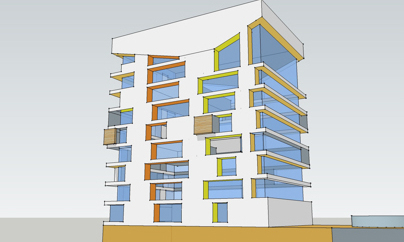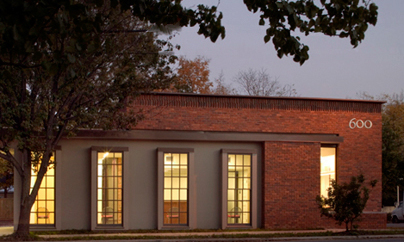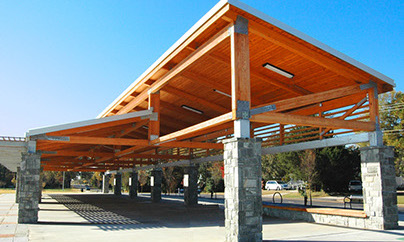Condominium Complex
In a city widely known for its suburban expanse, this condominium complex is intentionally located adjacent to a green space near downtown Dallas. The side wings of the building – clad in brick – respond to adjacent buildings. In contrast, the curved, central portion of the complex is wrapped in glass and contains units oriented for downtown views. The building comprises of five double-height levels, a penthouse level, and two levels of underground parking. Parking space requirements determined the structural configuration throughout the entire building. The response to the program seeks to provide high-quality living spaces while affording the flexibility to the owner of any unit to determine the character of their particular living environment. LOCATION: Dallas, TX. SIZE: 271,155 g.s.f. COST: Private. COMPLETION: 2000. CLIENT: Post Properties. ARCHITECT OF RECORD: RTKL, Inc. Photo Credit: All Photos are by Others DESCRIPTION OF SERVICES: Full architectural design services (conceptual design to construction administration) including programming, design, coordination of various consultants, and construction administration. NOTE: Mayowa Alabi was a co-designer and project manager during construction on this project for RTKL - the Architect-of-Record for the project.











