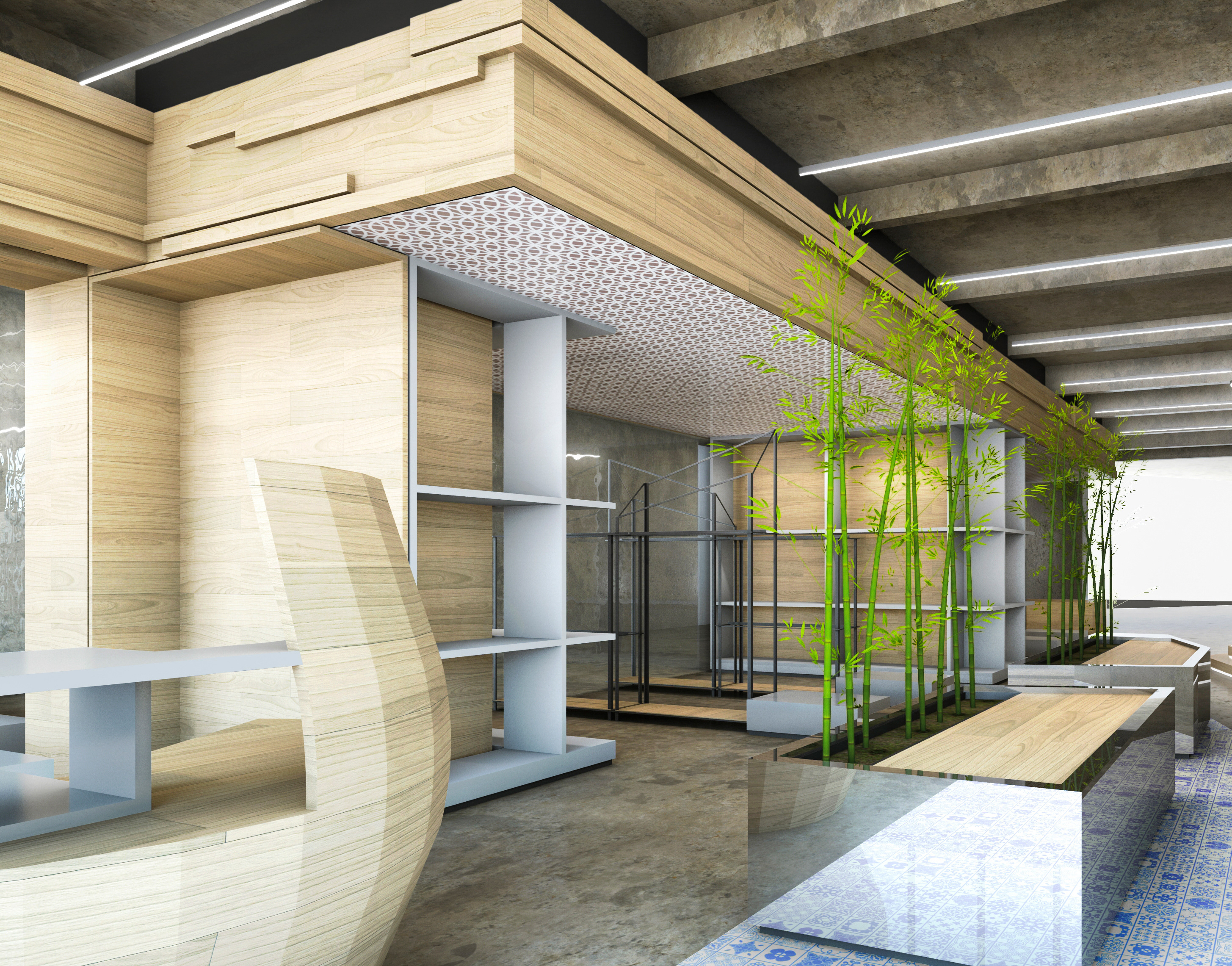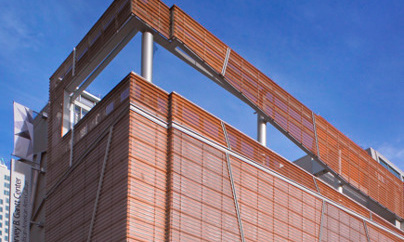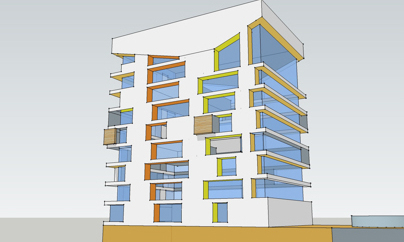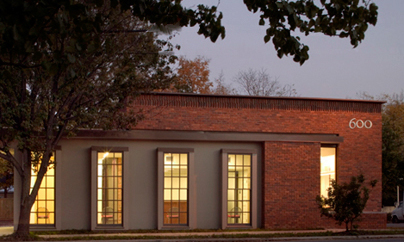University Building
The new academic building’s placement at the prominent southern end of the university’s main quadrangle is an indication of the school’s intention to make the building a nexus of various academic departments and activities. The building houses a diversity of classrooms, faculty spaces, administrative offices, meeting spaces for students and faculty, and support spaces - all arranged around an enclosed central atrium. In section, each bar is articulated to respond to specific site conditions, while their elevations are articulated to take advantage of views or to modulate daylight. AWARDS: 2012 AIA Triangle Merit Award, 2011 AIA North Carolina Merit Award LOCATION: Greensboro, NC. SIZE: 88,000 square feet. COST: $26,790,000. COMPLETION: 2010. CLIENT: NC A&T State University / State of North Carolina. ARCHITECT OF RECORD: The Freelon Group. DESCRIPTION OF SERVICES Full architectural design services (conceptual design to construction administration) including programming, design, and coordination of mechanical, electrical, plumbing, fire protection, structural, audio-visual, security, signage-wayfinding, civil, landscape, data-telecom, and lighting consultants. Photo Credit: Mark Herboth











