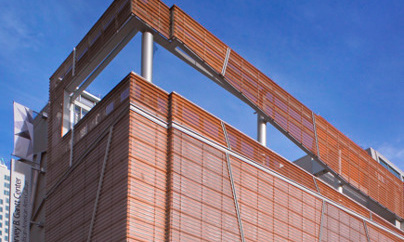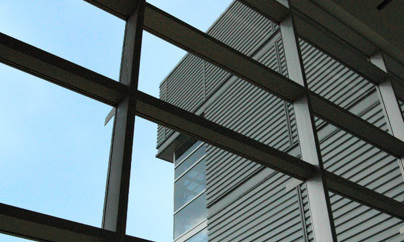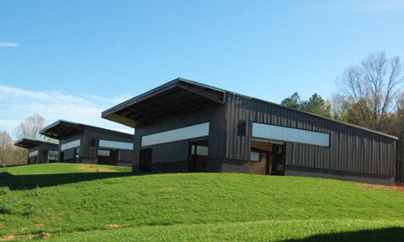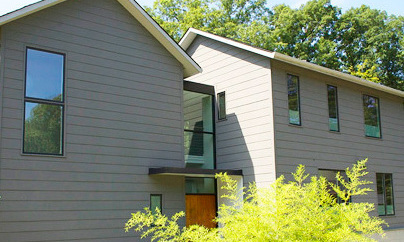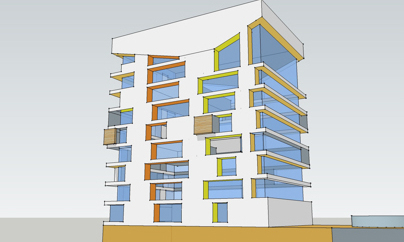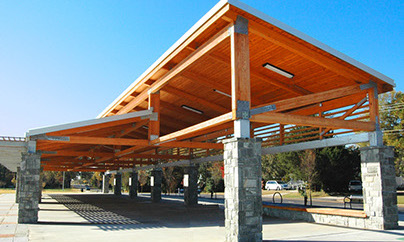Orthopedics Clinic
Located on a corner lot in downtown Raleigh, NC, the project siting accommodates parking while maintaining the material expression and zero- lot line planning pattern of the adjacent pedestrian business district. The simple materials selected for their visual and practical characteristics: tumbled brick, painted cement board, stained concrete floors, and oversized wood windows which are combined with plaster interiors to create carefully-proportioned light-filled spaces within. The building contains heavy duty services to support a digital x-ray installation and is structured to allow the future addition of a second floor. LOCATION: Raleigh, NC. SIZE: 2,770 s.f. COST: $475,600 (construction cost). CLIENT: Dr. Sarah E. DeWitt. ARCHITECT-OF-RECORD: A company purchased by Mayowa Alabi. DESCRIPTION OF SERVICES: Full architectural design services (conceptual design to construction administration) for a new medical clinic building, including new parking lot and related site improvements. Building was designed for the future addition of a single additional upper level. Services also included interior design.


