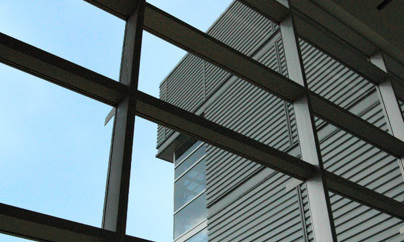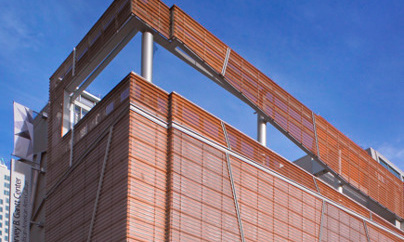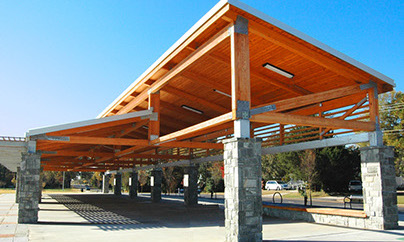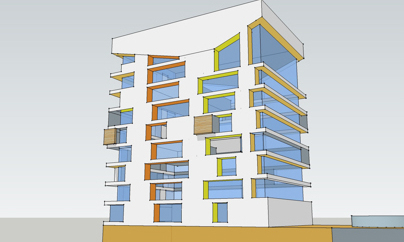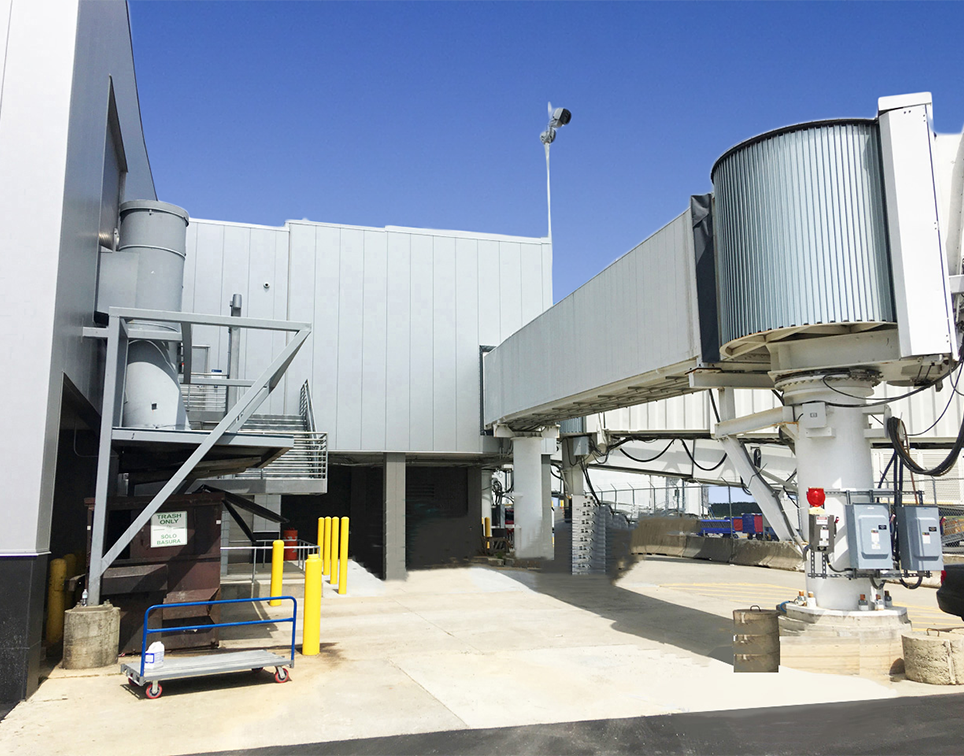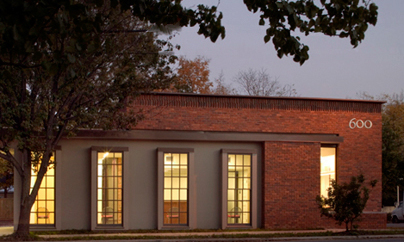Durham Residence
With the typical challenge of fitting a client’s program to a site, this project’s mandate also included blending into an enclave of new but traditional-style houses. The existing slope from the lot’s entrance to a lower-elevation tree protection area was maintained. A rear terrace serves as a transition between the occupied spaces and the protected trees. Two programmed “bars” – one parallel to the street and another perpendicular – are separated by a glass volume that allows an important visual connection between the front and the grove of trees in the rear. LOCATION: Durham, NC. SIZE: 4210 s.f. COMPLETION: 2008 ARCHITECT-OF-RECORD: A company purchased by Mayowa Alabi.



