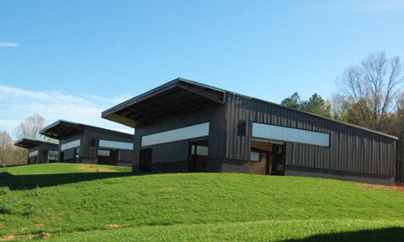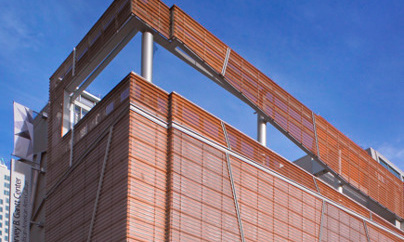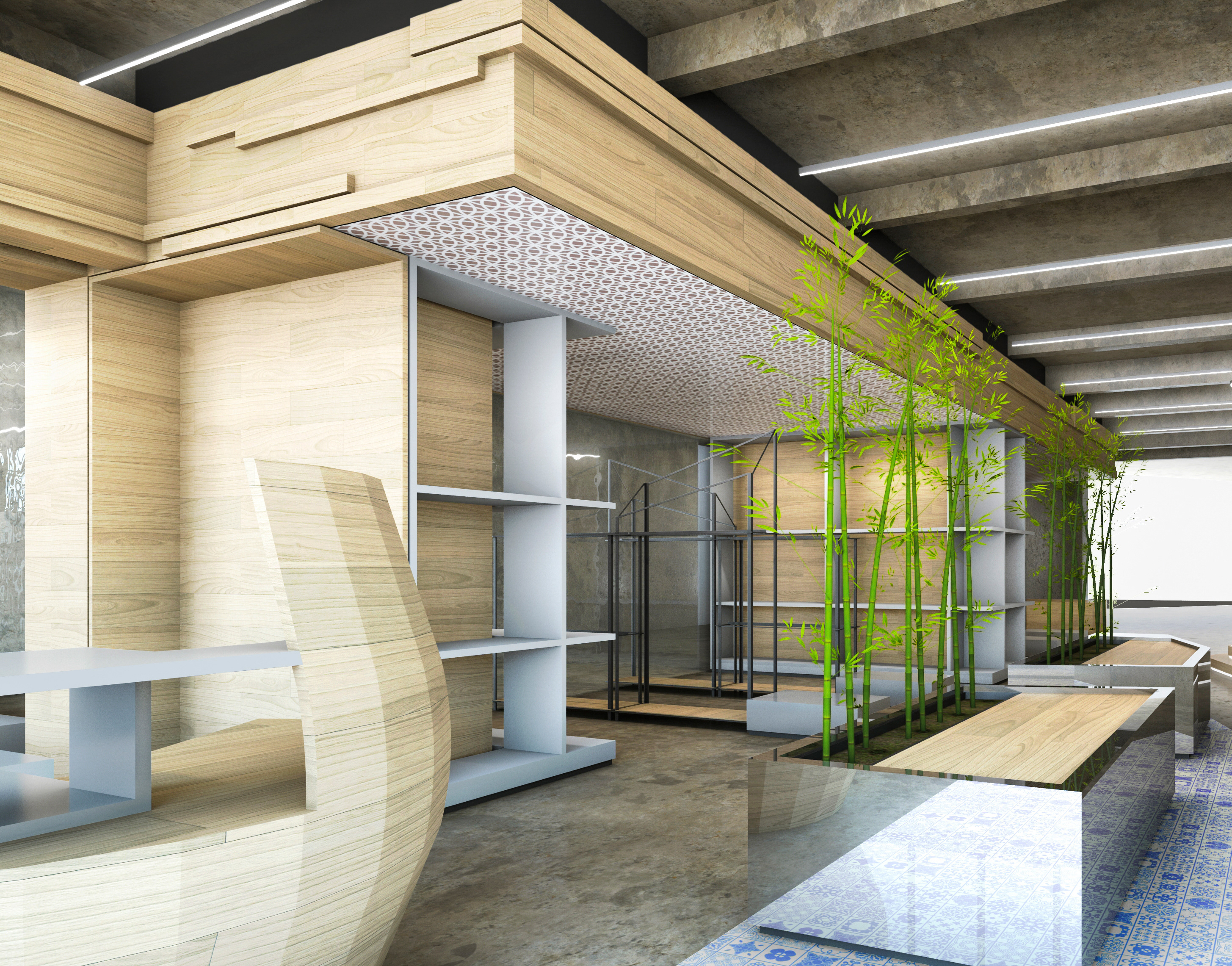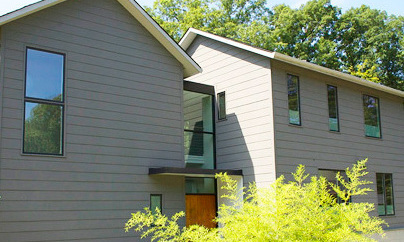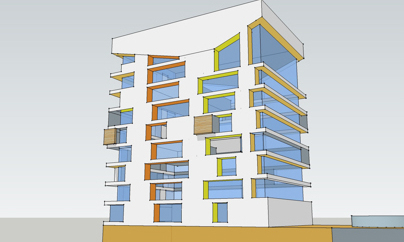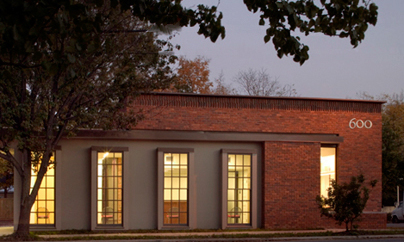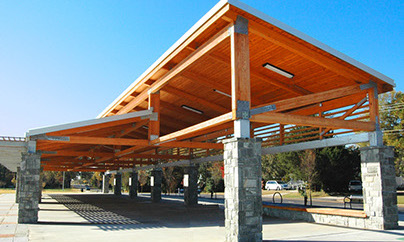Psychiatric Hospital
This 432-bed state psychiatric hospital sits on a 120-acre, sloping and wooded site. By utilizing features such as courtyards, site walls, and linear elements such as a long, curved circulation spine, the 450,000 square-foot building is integrated into the site in a visually unobtrusive manner. The building is arranged into three main zones – an administrative wing, treatment malls, and patient living units. This project is a prototype that embodies the new direction in mental health treatment the State of North Carolina intends to take – a stronger sense of communal involvement and a more elaborate connection to landscape in patient rehabilitation. AWARDS: 2006 AIA North Carolina Honor Award - unbuilt. LOCATION: Butner, North Carolina. SIZE: 450,000 s.f. PROJECT COST: $112,000,000. COMPLETION: 2007. CLIENT: North Carolina Department of Health and Human Services ARCHITECT OF RECORD: The Freelon Group. DESCRIPTION OF SERVICES: Full architectural design services (conceptual design to construction administration) including design of related central energy plant, utility extensions and coordination of consultant services.


