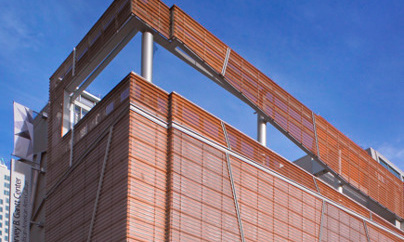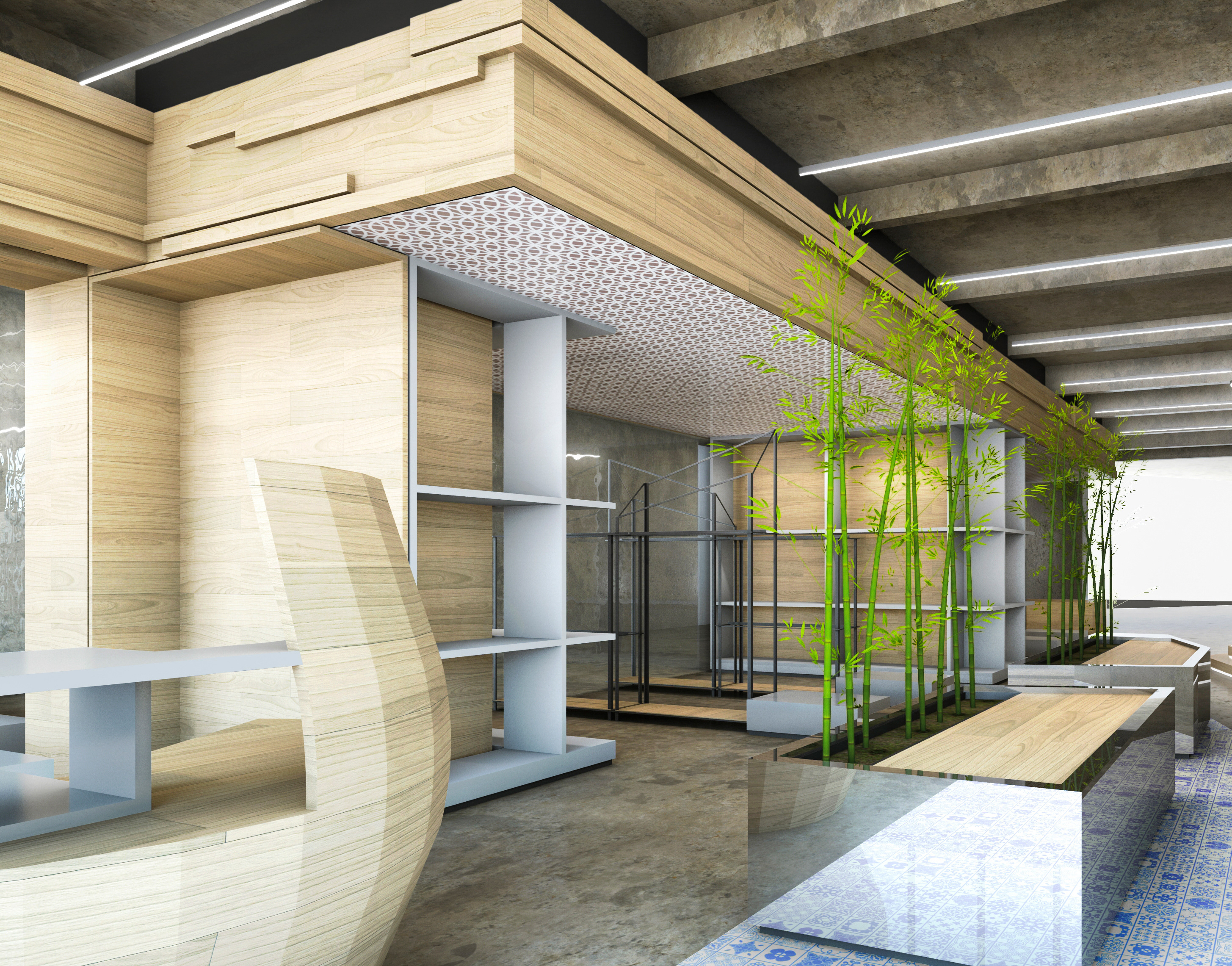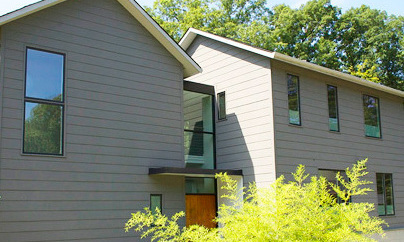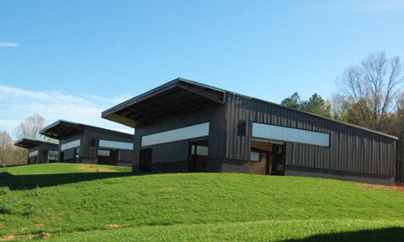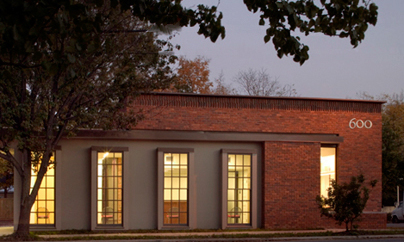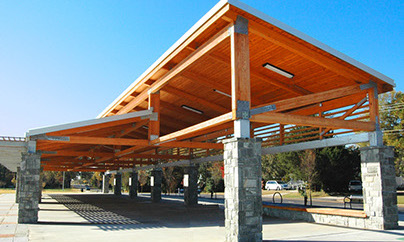Ebonyi Development
The government of Ebonyi - one of Nigeria’s thirty-six states – recognized a need for a liaison office in Abuja, Nigeria’s federal capital. The selected site is a 94-metre long by 36-metre wide property in the Maitama District of Abuja. The proposed scheme locates the central space of the project - conference halls and associated spaces – between two towers. Tower 1 is envisioned to hold Ebonyi State-related functions, while Tower 2 will contain leasable office spaces. Each tower will sit atop parking decks. LOCATION: Abuja, Nigeria. SIZE: Land Area = 3,446 sq. m. (37,092 s.f.), Total Building Area = 8,353 sq. m. (89,910 s.f.). CLIENT: Ebonyi State Government DESCRIPTION OF SERVICES: Full architectural design services (conceptual design to construction administration) including programming, design documentation, coordination of related consultants and permit acquisition from controlling agencies.


