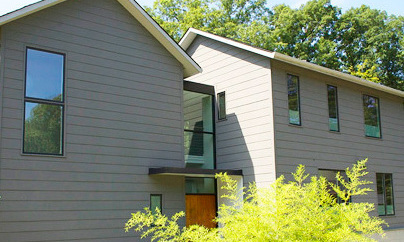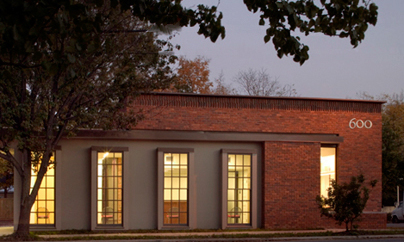NC Zoo Barns
The programming phase of the NC Zoo Plains Barns project established the operational efficiency of this back-of-house facility as key priorities. The project scope comprises of new barns for hoofstock and rhino along with paddocks, new covered equipment storage area, new fencing, extension of utilities to the site, new gravel road and parking, and renovation of existing barns. Individual barn buildings allow for greater flexibility with herd management and better integration with site topography. LOCATION: Asheboro, NC. SIZE: 12,324 s.f. PROJECT COST: $2,736,000. COMPLETION: June, 2011. CLIENT: NCDENR - NC Zoo. DESCRIPTION OF SERVICES: Full architectural design services (conceptual design to construction administration) including programming, design of five new buildings, coordination of new access road, utility extensions, acquisition of permits, and coordination of animal exhibit schedule with construction schedule.











